Interior redesign for Zhambyl Library in Almaty
Background
In Spring 2017, I was invited by Kamila Lukpanova to redesign a city library in Almaty.
At that time, all city libraries were outdated (literally untouched since the Soviet period) and needed renovation. Kamila’s goal was to reimagine one of the existing libraries as a modern community space, a coworking environment with open access and 24/7 availability.
In particular, my task was to developed a digital 3D model for the redesigned library. This model would be presented to the mayor in order to receive approval for the project.
Project work
I must say that I was not a professional designer or architect. But armed with enthusiasm (and the simplest tools), I got down to business.
The assignment wasn't easy. The deadline was strict and the timing was limited. It was the middle of May, the presentation was scheduled for early June – I had only 3 weeks. I spent the first week collecting information. It was necessary to inspect the building and all the rooms of the library. To do this, I went to the library several times and took a lot of photos – literally every corner and every detail. There were no technical drawings for the building, no documentation available. So I measured everything by myself using a simple ruler.
At first glance, it was a typical panel house from series 464. Houses like that can be found all over the city. But it turned out to be much more interesting. It was a rarer series 465, where the first floor was a reinforced concrete frame. In other words, the panel building stood on columns. This allowed large spaces on the ground floor, suitable for grocery stores, cafes, libraries, galleries, or cultural centers.
This is where the amazing insight of Soviet architects manifests itself. The library was opened in the mid-70s, and at that time the city was being developed systematically, everything was calculated for decades to come. Everything was taken into account. How many families will live in each block, in each house? How many schools are needed and how many students will each school have? How many places should there be in a kindergarten, how many beds in a hospital? Where the store will be, where the restaurant will be, and where the library will be – everything was planned in advance.
The houses were designed accordingly. Even the width of the sidewalk was given due attention. If there is a cafe or library inside the building, it should be located a little further from the road. Thereby forming a wide pedestrian zone on which the outside dining (or reading) space can be set up.
As a result of thorough research, I created not only a model of the library but of the entire building. Inside the model, I've designed custom furniture and book shelves.
Project management
Creative people – whether filmmakers, musicians, illustrators, or photographers – are often introverts. They need managers to guide and support them. There are not many creative people but even fewer talented managers. It's a great success when they meet and work together. A talented manager is not afraid to take risks and reveal the potential of young specialists. That is how I became part of Kamila’s team.
I have to admit that Kamila Lukpanova is one of the greatest and true managers that I have met in my entire career. She has an inner talent to coordinate the people around and to drive the project until the vision will be achieved. A real manager is always defined by vision. Kamila had a clear one. She imagined a library where the right side would be a “quiet” zone for individual study and reading, and the left side would be a “noisy” zone for group work, tutoring, discussions, presentations, and movies. Books would be on the right side, multimedia on the left. At the same time, she provided me with full creative freedom.
Important suggestions
I was able to make 3 key suggestions.
(1) The first was to demolish all the interior walls and expand the space for readers. Luckily, the building structure of series 465 allowed this.
(2) The second suggestion was to get rid of several administrative offices (by demolishing walls) and merge all the staff into 1 coworking space.
(3) The third suggestion was the most important one. During the first inspection of the library, we were allowed to go down to the basement. There was a huge book depository. I would even say – the underground treasury. There were thousands of books. And among them were truly rare books, including foreign art books, illustrated albums, maps, and valuable volumes form pre-Soviet era. Yet all of them were hidden and never been shown to readers – students and schoolchildren. While the reading room shelves contained only standard Soviet literature, local authors, or low-quality novels from the 1990s.
I wanted the library to glow from the inside. To shine like a beacon that gives people hope. That was the third suggestion. So that people, passing by on a wide sidewalk, would be surprised looking into the windows – and seeing rare and beautiful books displayed inside, inviting them to enter.
Outcome
The project was presented to the mayor and received approval. Renovation was completed the following year and the library was opened to the general public. Soon after, attendance increased almost tenfold. It became the first major redesign of a state-owned library in Central Asia. Later, the project was expanded to all city libraries in Almaty, which were gradually transformed into vibrant coworking spaces. Libraries became necessary creative hubs for students and schoolchildren to study and collaborate on various projects. Later, the project expanded to other cities.
Today, Kamila Lukpanova is the head of the city’s tourism bureau, leading large-scale initiatives that shape Almaty as a world-class travel destination. The Zhambyl Youth Library at 43 Nazarbayev Avenue is open to general public every day, 24 hours a day.
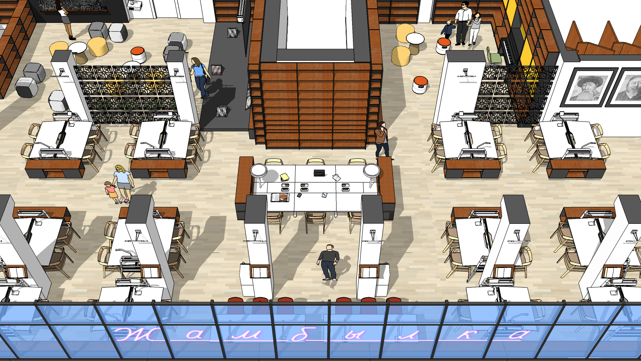
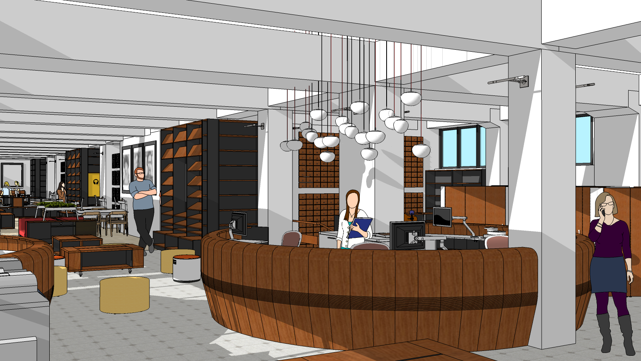
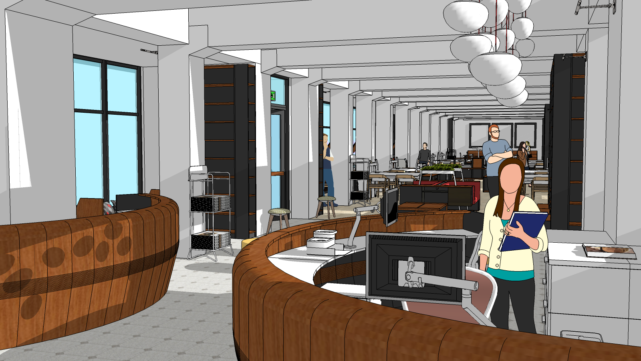
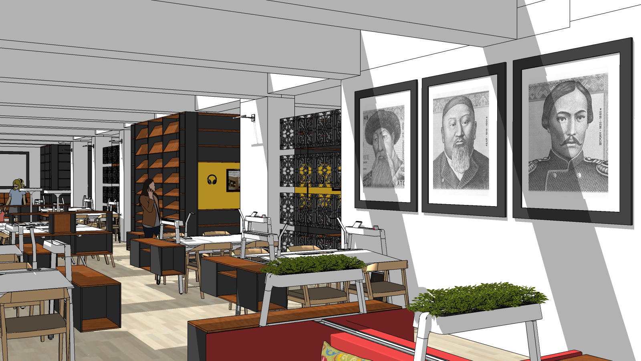
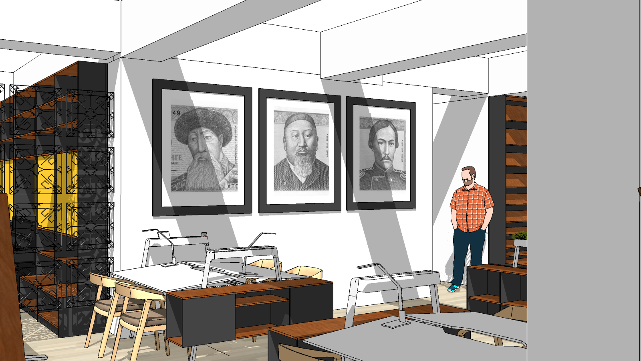
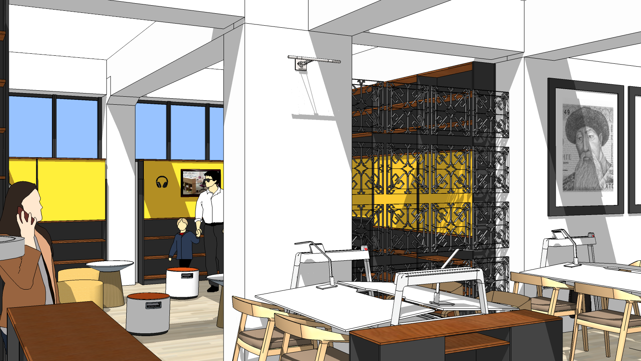
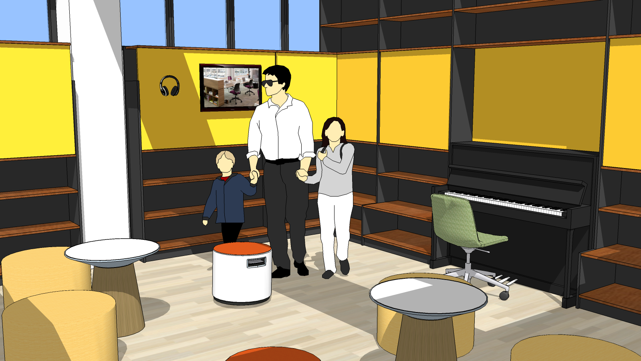
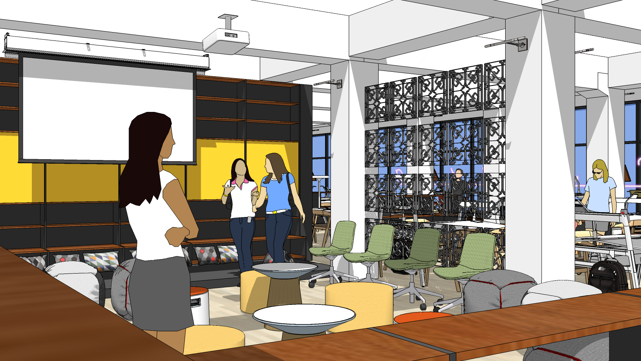
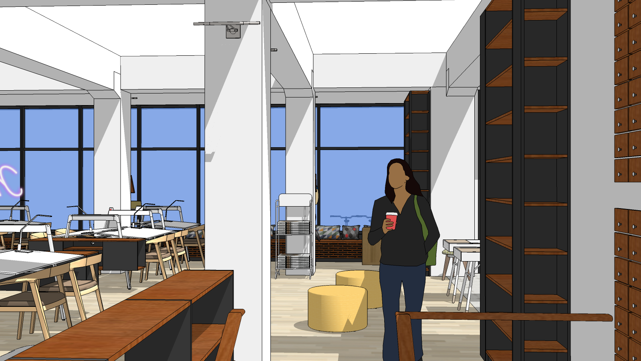
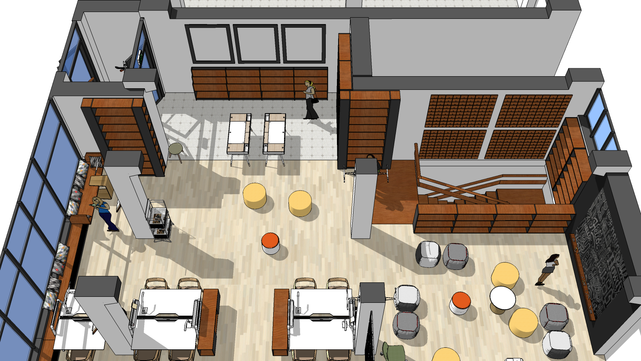
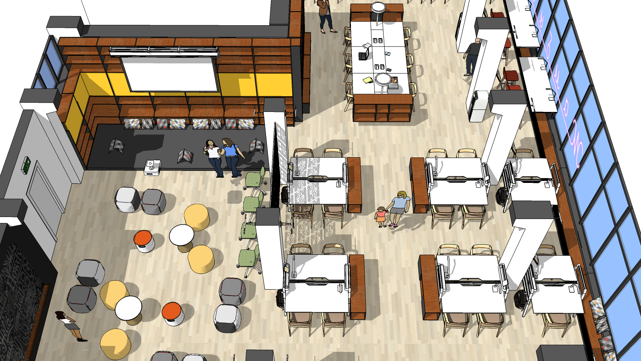
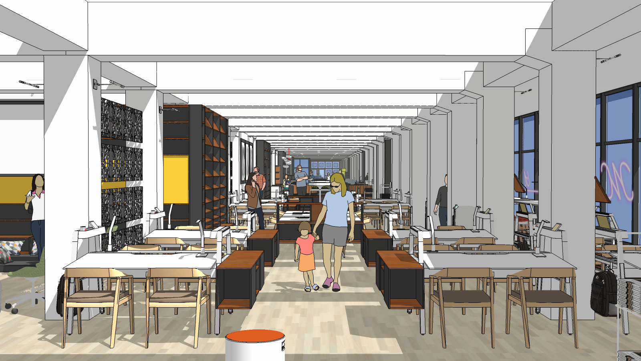
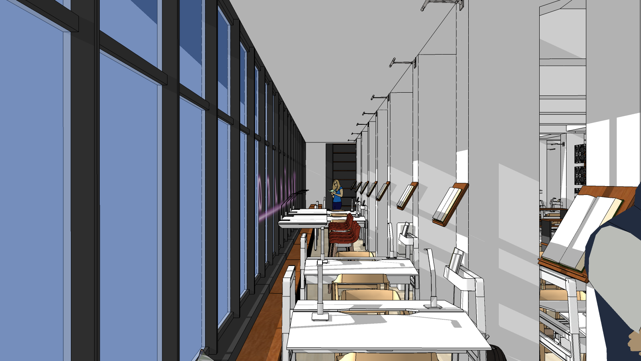
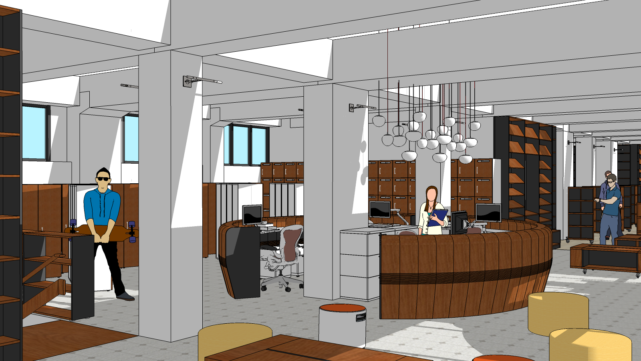
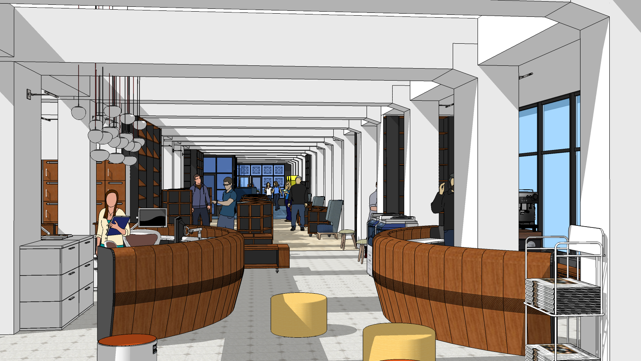
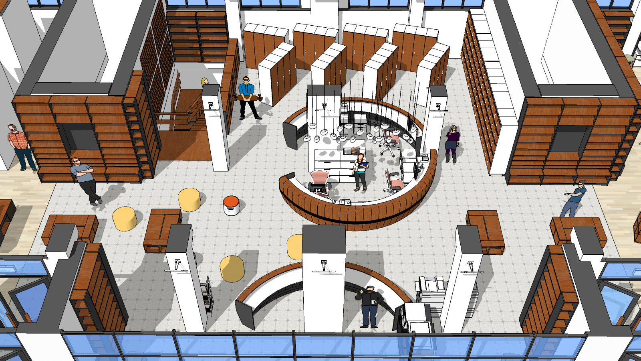
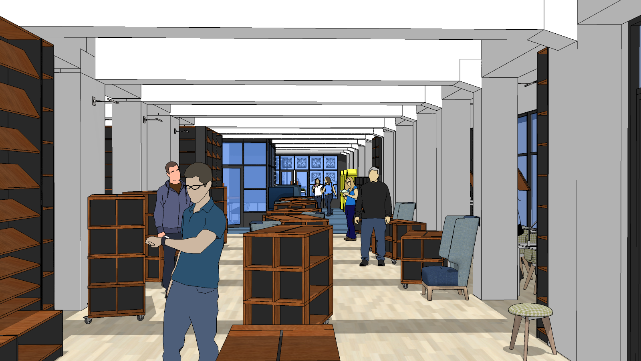
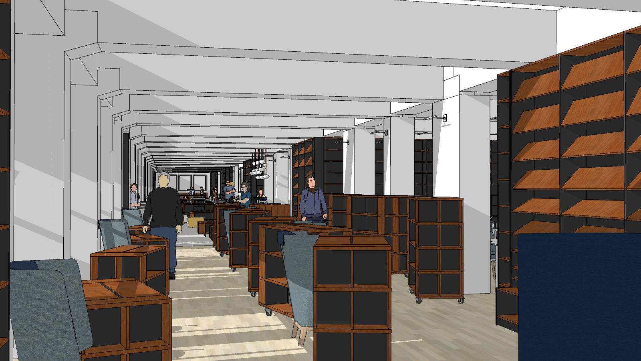
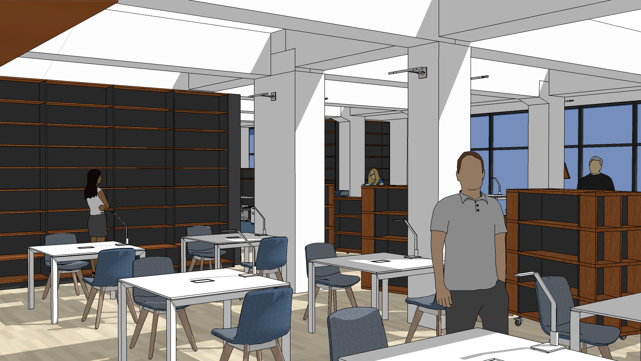
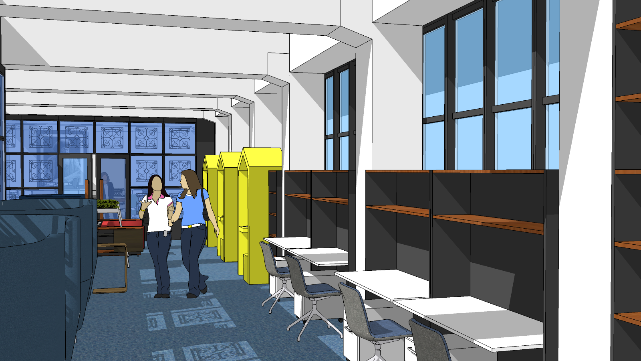
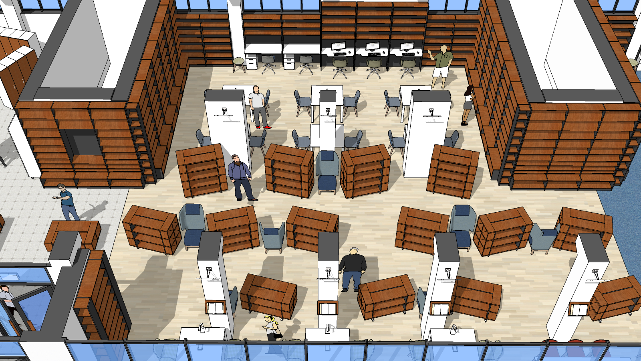
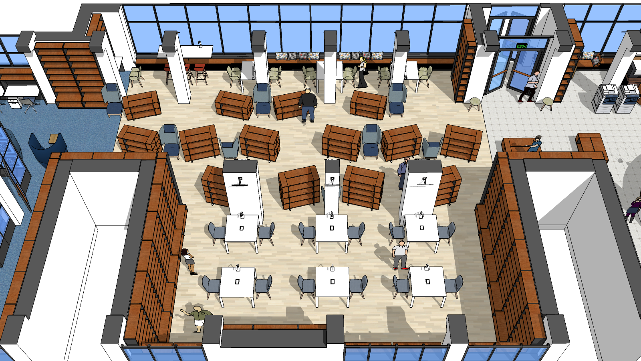
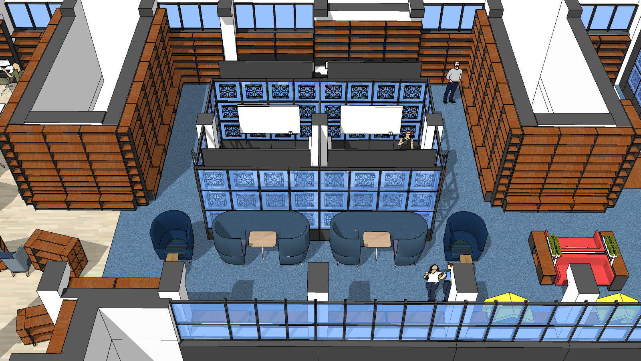
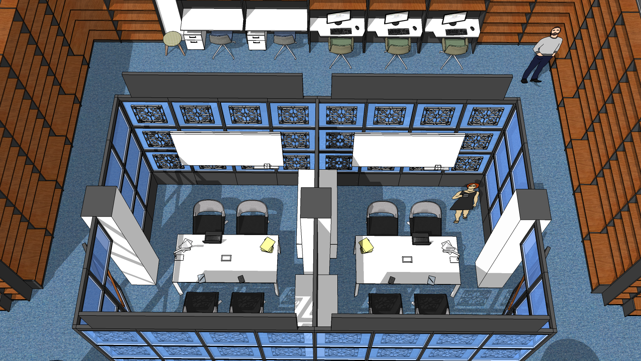
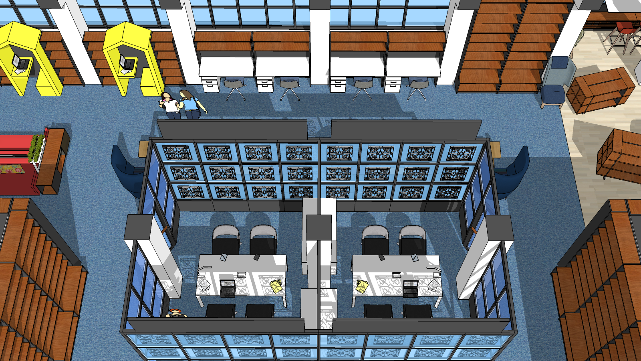
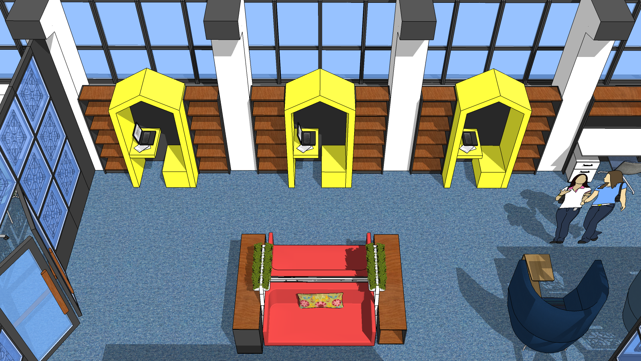
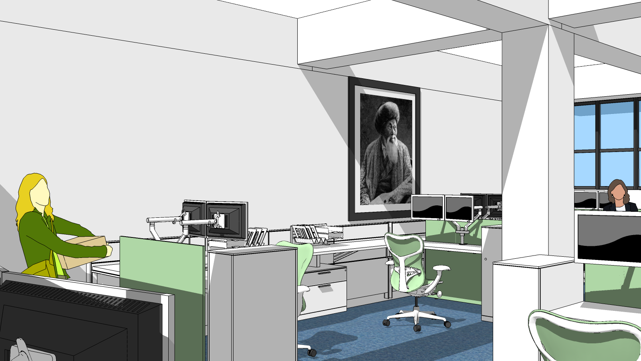
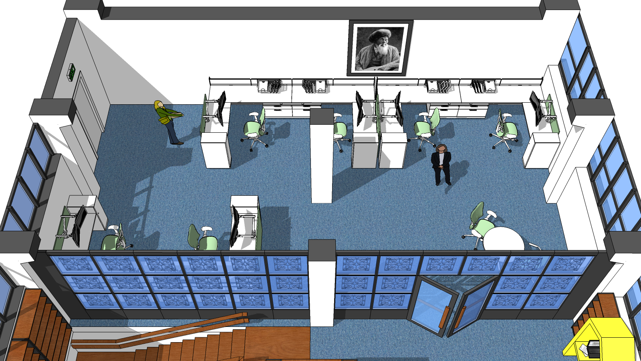
Client
Almaty City Libraries
Project Manager
Kamila Lukpanova
Teammates (in ABC order)
Aray Ospanova, Azat Kassymov
Photos
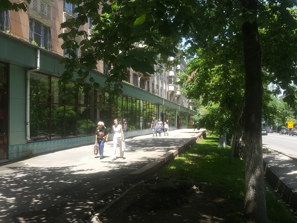
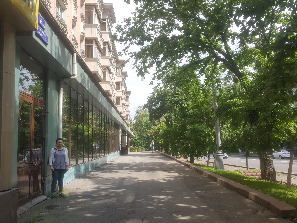
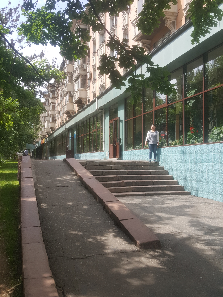
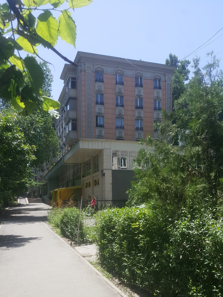
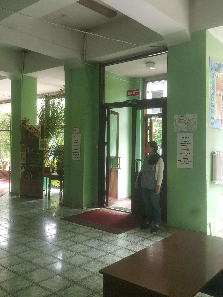
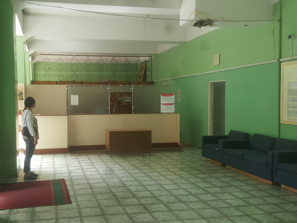
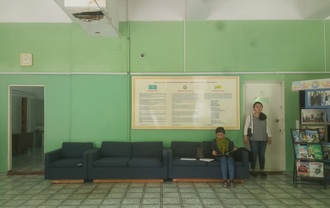
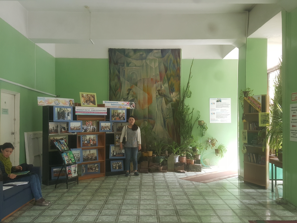
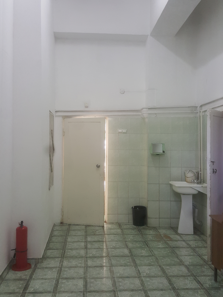
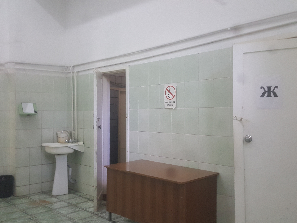
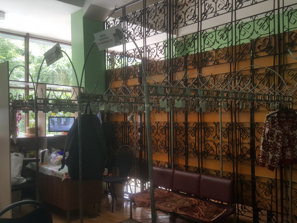
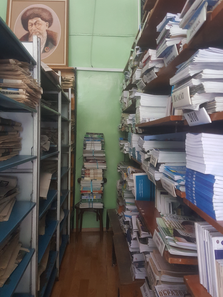
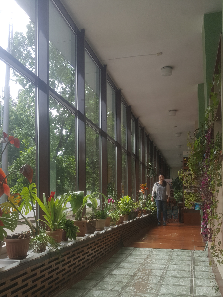
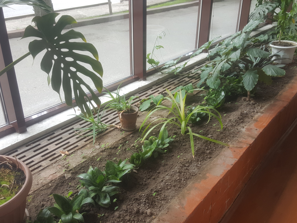
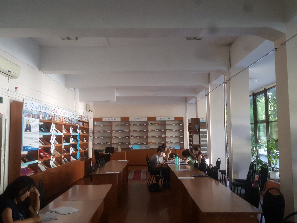
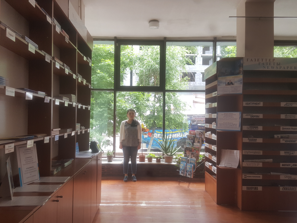
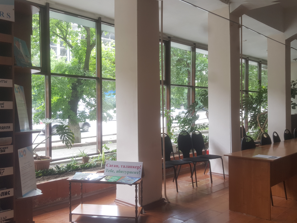
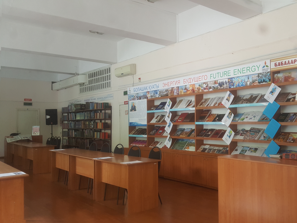
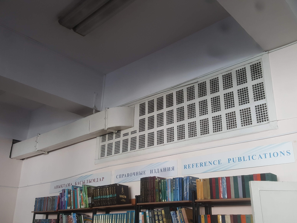
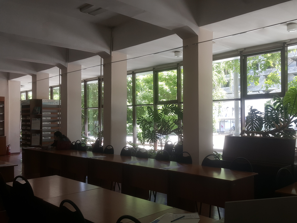
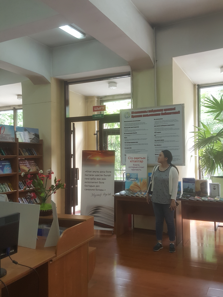
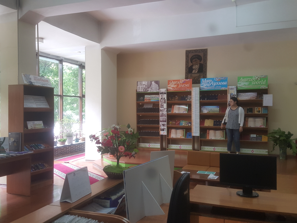
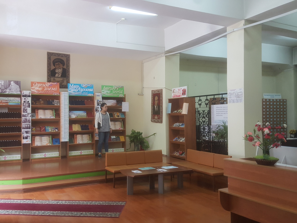
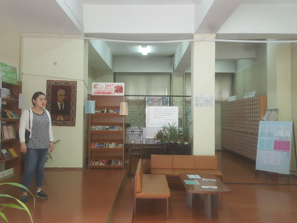
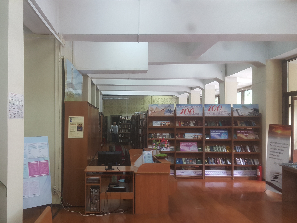
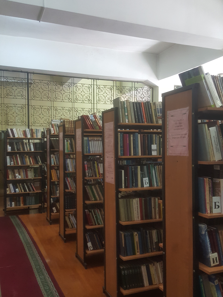
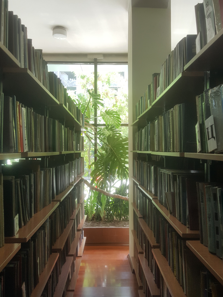
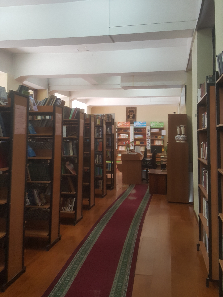
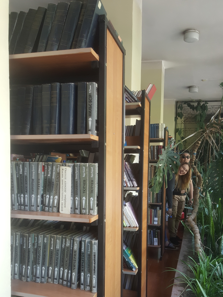
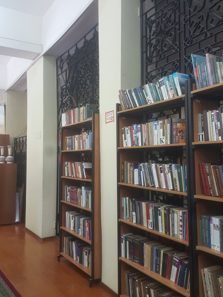
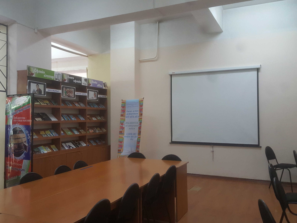
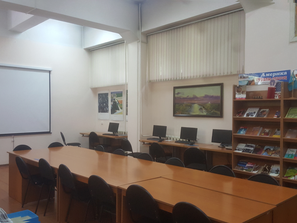
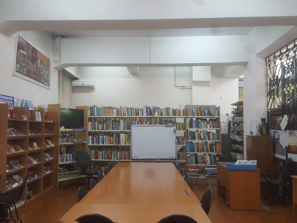
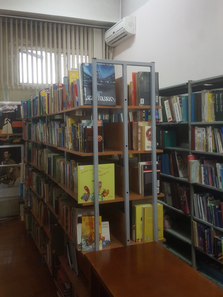
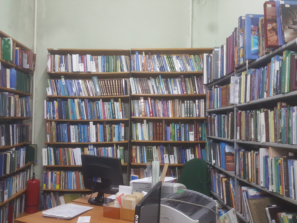
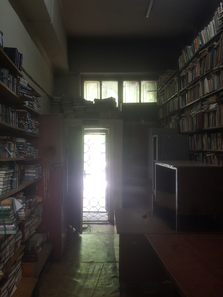
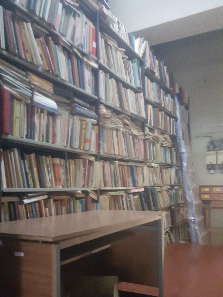
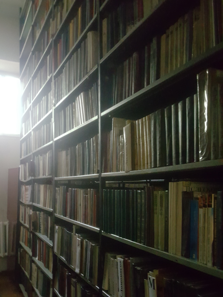
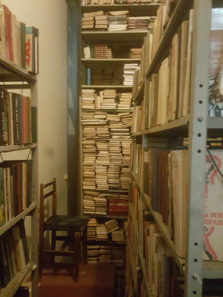
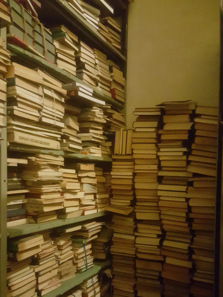
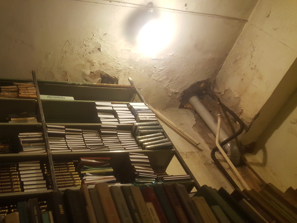
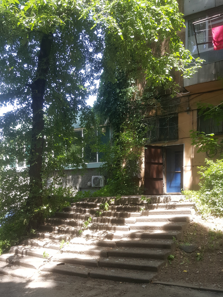
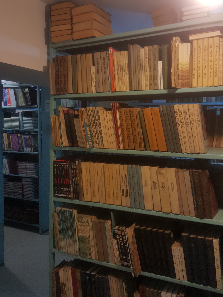
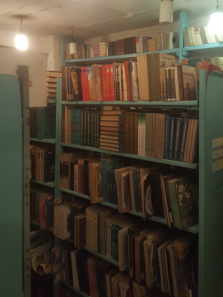
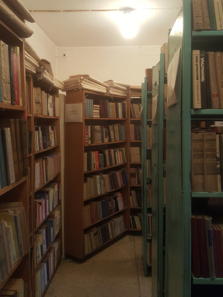
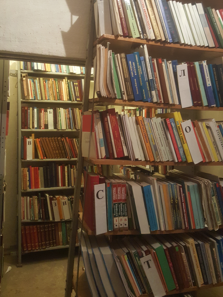
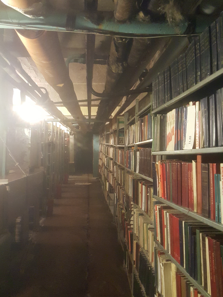
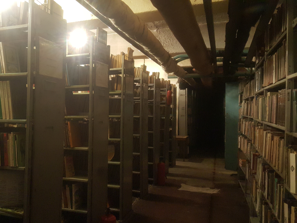
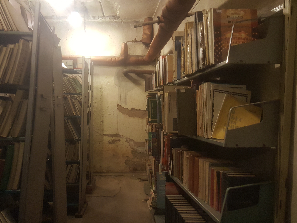
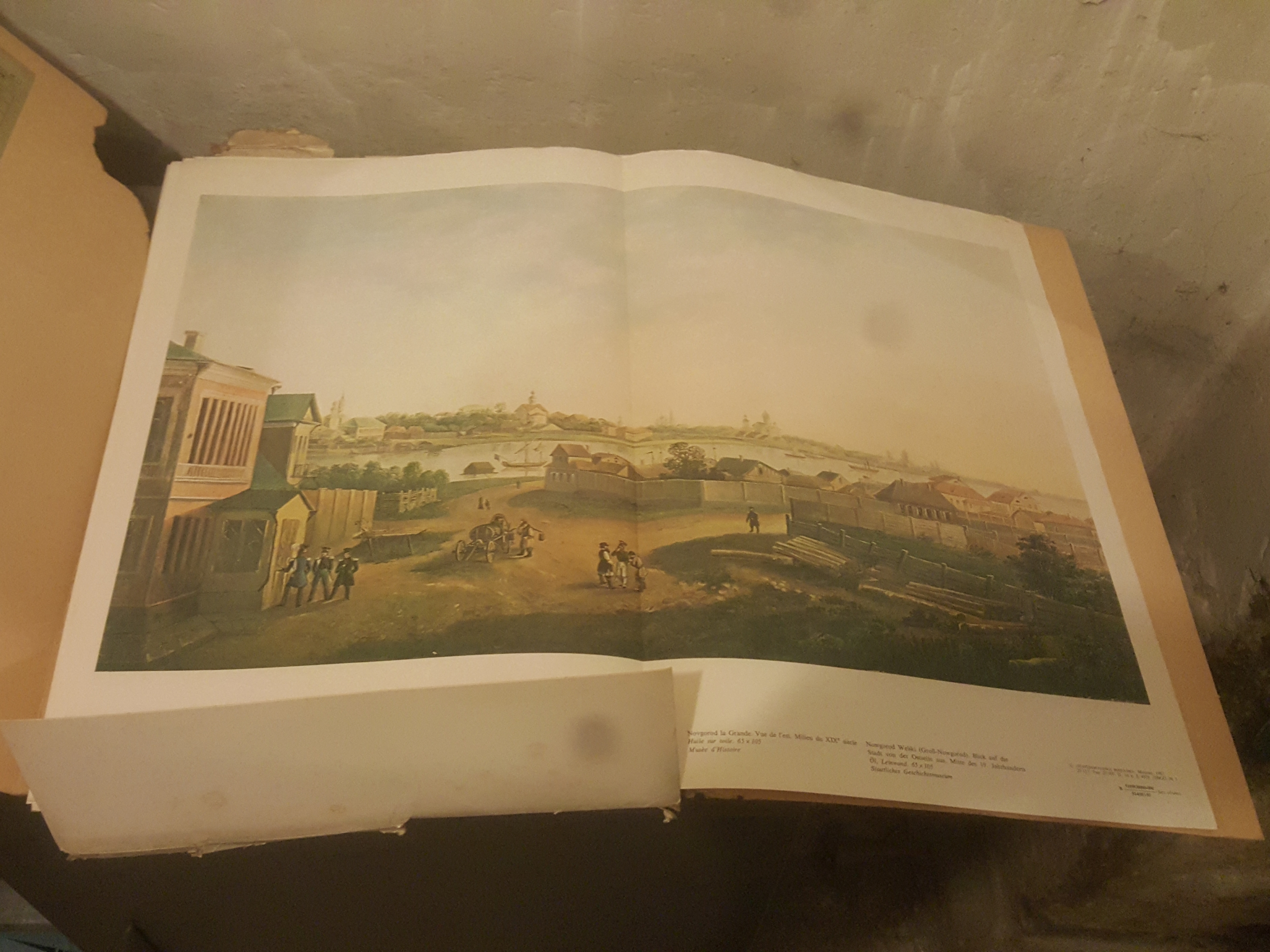
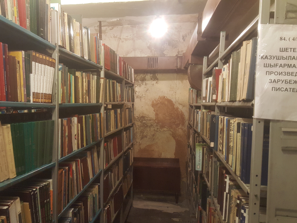
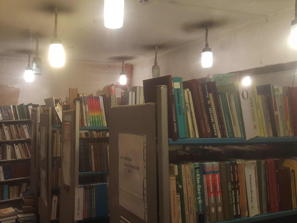
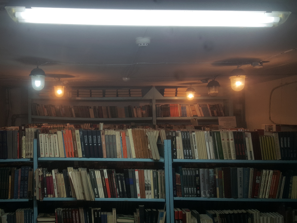
Software
Trimble SketchUp